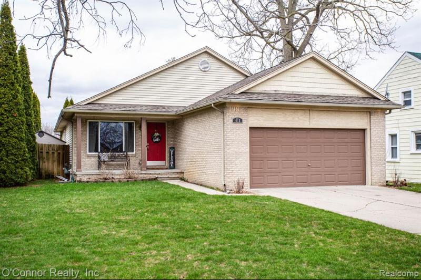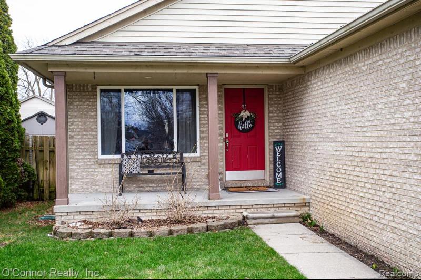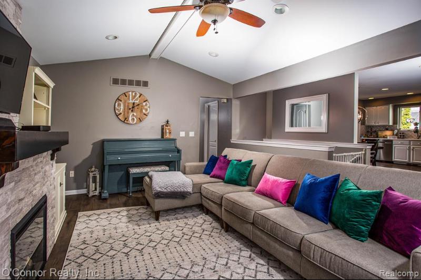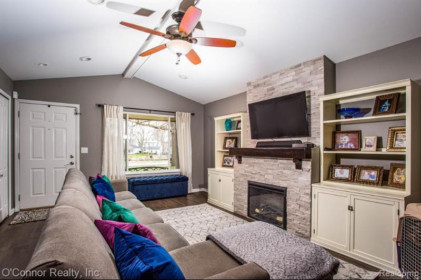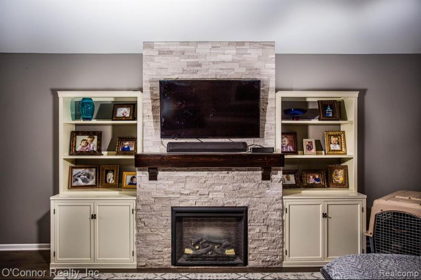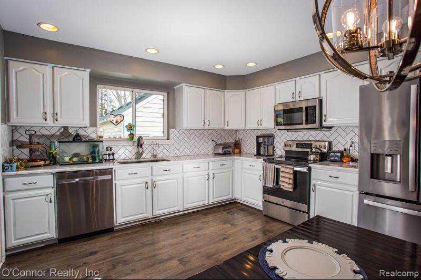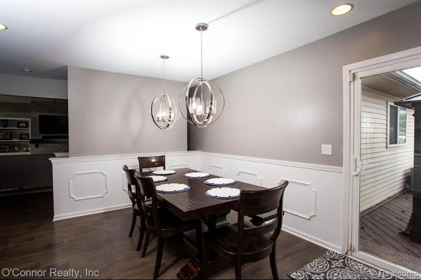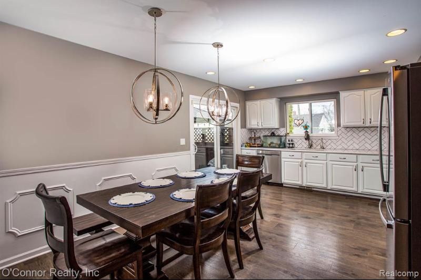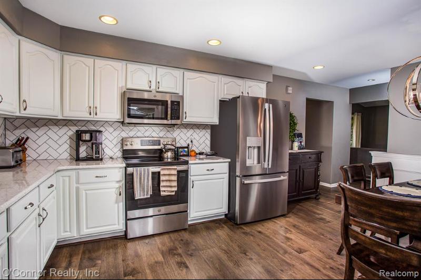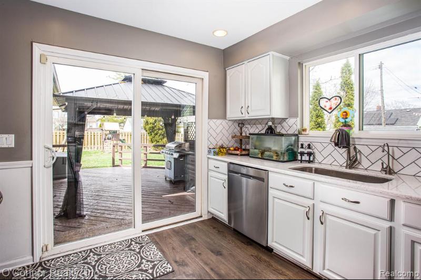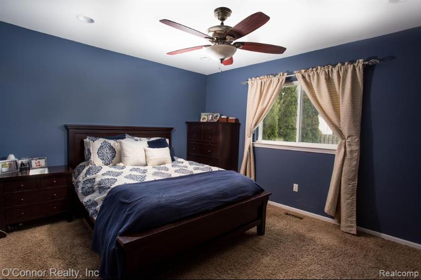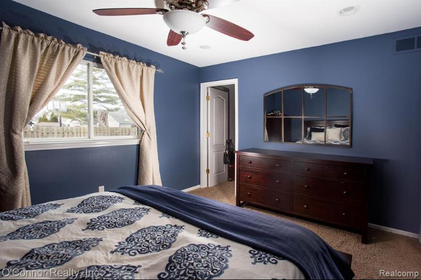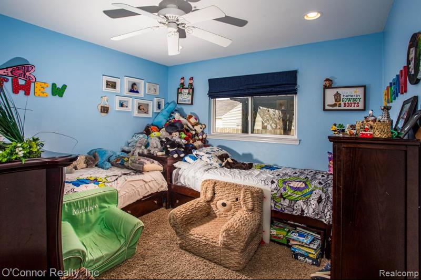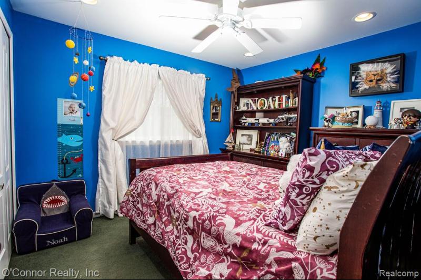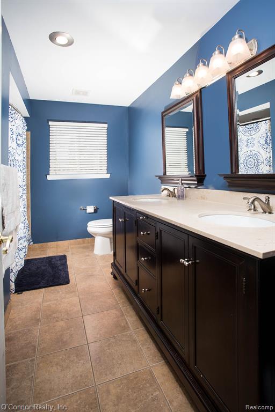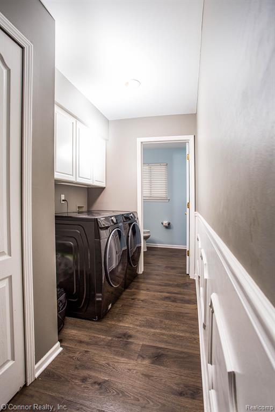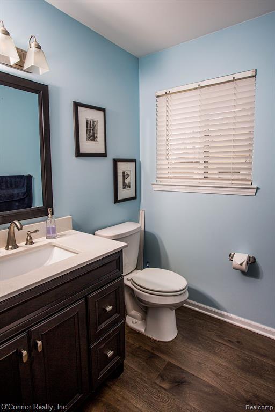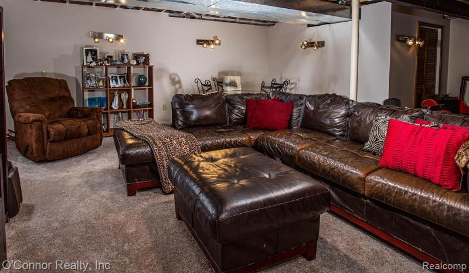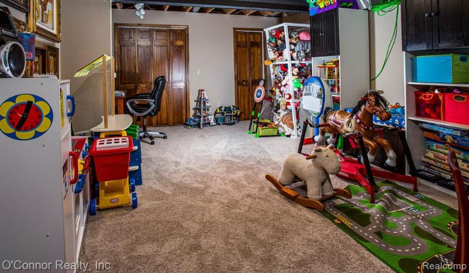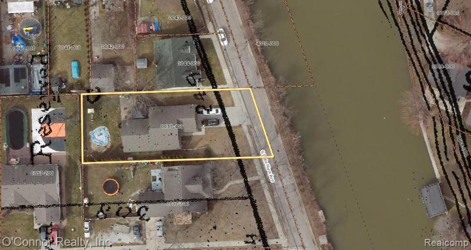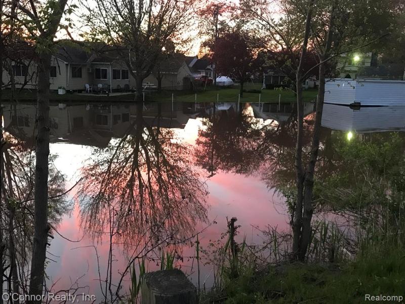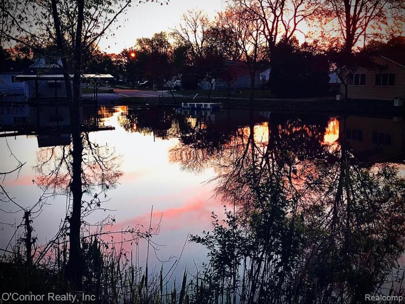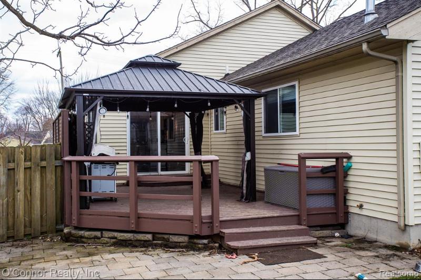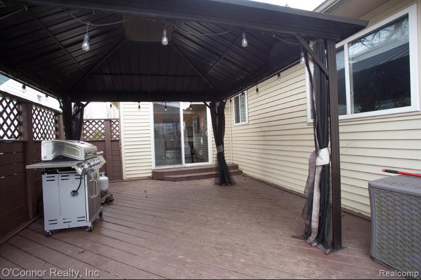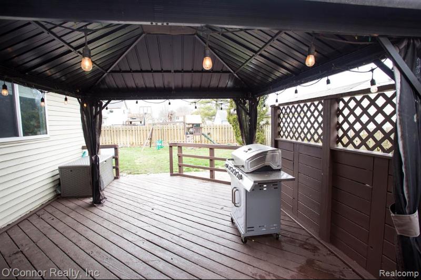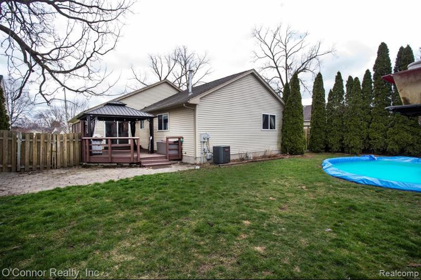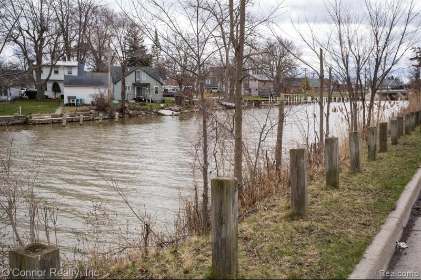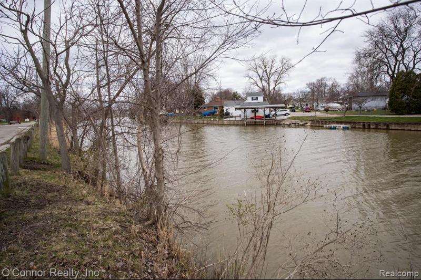- 3 Bedrooms
- 1 Full Bath
- 1 Half Bath
- 2,645 SqFt
- MLS# 20240021770
- Photos
- Map
- Satellite
Property Information
- Status
- Active
- Address
- 418 S Belle River Avenue
- City
- Marine City
- Zip
- 48039
- County
- St. Clair
- Township
- Marine City
- Possession
- Close Plus 30 D
- Price Reduction
- ($12,500) on 05/02/2024
- Property Type
- Residential
- Listing Date
- 04/05/2024
- Subdivision
- Cottrells Sub
- Total Finished SqFt
- 2,645
- Lower Finished SqFt
- 1,300
- Above Grade SqFt
- 1,345
- Garage
- 2.0
- Garage Desc.
- Attached
- Body of Water
- Belle River
- Water
- Public (Municipal)
- Sewer
- Public Sewer (Sewer-Sanitary)
- Year Built
- 1998
- Architecture
- 1 Story
- Home Style
- Ranch
Taxes
- Summer Taxes
- $2,614
- Winter Taxes
- $262
Rooms and Land
- Bedroom - Primary
- 14.00X15.00 1st Floor
- Lavatory2
- 0X0 1st Floor
- Bath2
- 0X0 1st Floor
- Bedroom2
- 11.00X10.00 1st Floor
- Bedroom3
- 12.00X11.00 1st Floor
- Dining
- 11.00X9.00 1st Floor
- Kitchen
- 17.00X12.00 1st Floor
- Other
- 17.00X12.00 Lower Floor
- Flex Room
- 17.00X17.00 Lower Floor
- Family
- 24.00X24.00 Lower Floor
- Basement
- Finished
- Cooling
- Central Air
- Heating
- Forced Air, Natural Gas
- Acreage
- 0.2
- Lot Dimensions
- 64.40 x 138.00
- Appliances
- Dishwasher, Microwave
Features
- Fireplace Desc.
- Electric, Living Room
- Exterior Materials
- Brick, Vinyl, Wood
- Exterior Features
- Fenced
Mortgage Calculator
Get Pre-Approved
- Market Statistics
- Property History
- Schools Information
- Local Business
| MLS Number | New Status | Previous Status | Activity Date | New List Price | Previous List Price | Sold Price | DOM |
| 20240021770 | May 2 2024 11:36AM | $322,500 | $335,000 | 27 | |||
| 20240021770 | Active | Apr 5 2024 8:05PM | $335,000 | 27 |
Learn More About This Listing
Contact Customer Care
Mon-Fri 9am-9pm Sat/Sun 9am-7pm
248-304-6700
Listing Broker

Listing Courtesy of
O'Connor Realty, Inc
(810) 364-8700
Office Address 2801 Gratiot Blvd
THE ACCURACY OF ALL INFORMATION, REGARDLESS OF SOURCE, IS NOT GUARANTEED OR WARRANTED. ALL INFORMATION SHOULD BE INDEPENDENTLY VERIFIED.
Listings last updated: . Some properties that appear for sale on this web site may subsequently have been sold and may no longer be available.
Our Michigan real estate agents can answer all of your questions about 418 S Belle River Avenue, Marine City MI 48039. Real Estate One, Max Broock Realtors, and J&J Realtors are part of the Real Estate One Family of Companies and dominate the Marine City, Michigan real estate market. To sell or buy a home in Marine City, Michigan, contact our real estate agents as we know the Marine City, Michigan real estate market better than anyone with over 100 years of experience in Marine City, Michigan real estate for sale.
The data relating to real estate for sale on this web site appears in part from the IDX programs of our Multiple Listing Services. Real Estate listings held by brokerage firms other than Real Estate One includes the name and address of the listing broker where available.
IDX information is provided exclusively for consumers personal, non-commercial use and may not be used for any purpose other than to identify prospective properties consumers may be interested in purchasing.
 IDX provided courtesy of Realcomp II Ltd. via Real Estate One and Realcomp II Ltd, © 2024 Realcomp II Ltd. Shareholders
IDX provided courtesy of Realcomp II Ltd. via Real Estate One and Realcomp II Ltd, © 2024 Realcomp II Ltd. Shareholders
